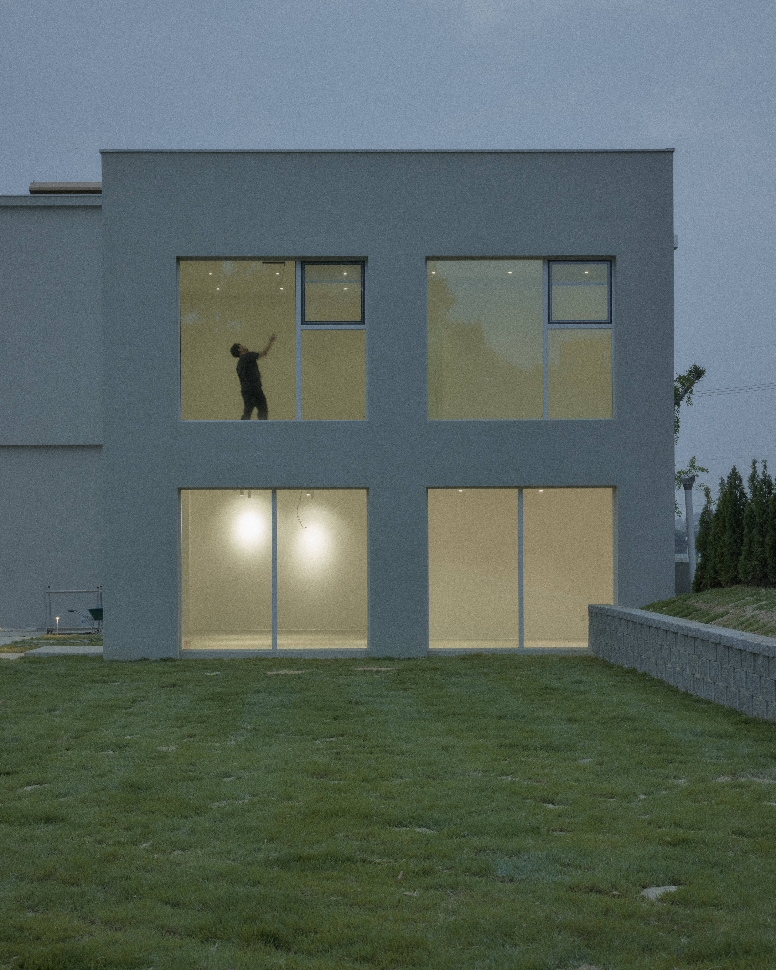

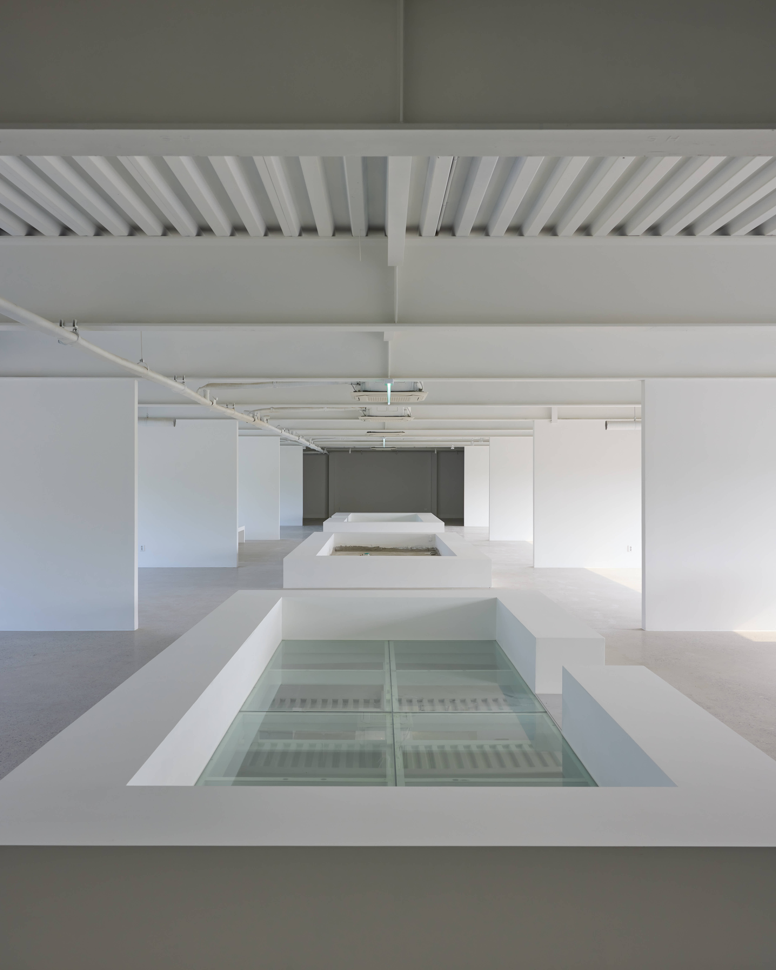
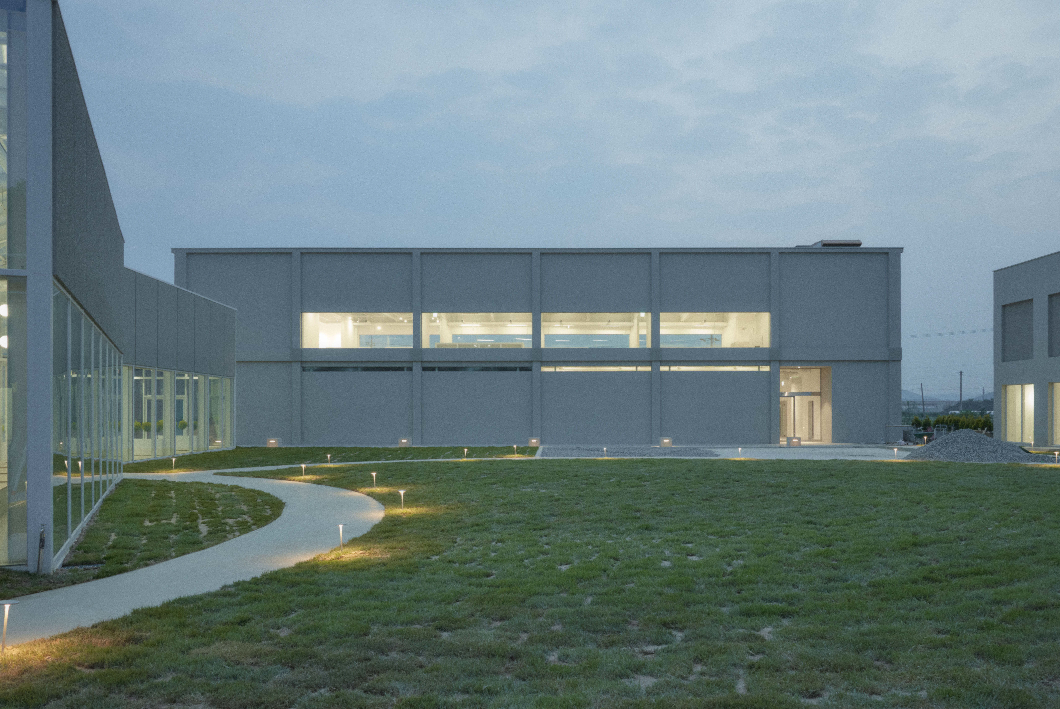


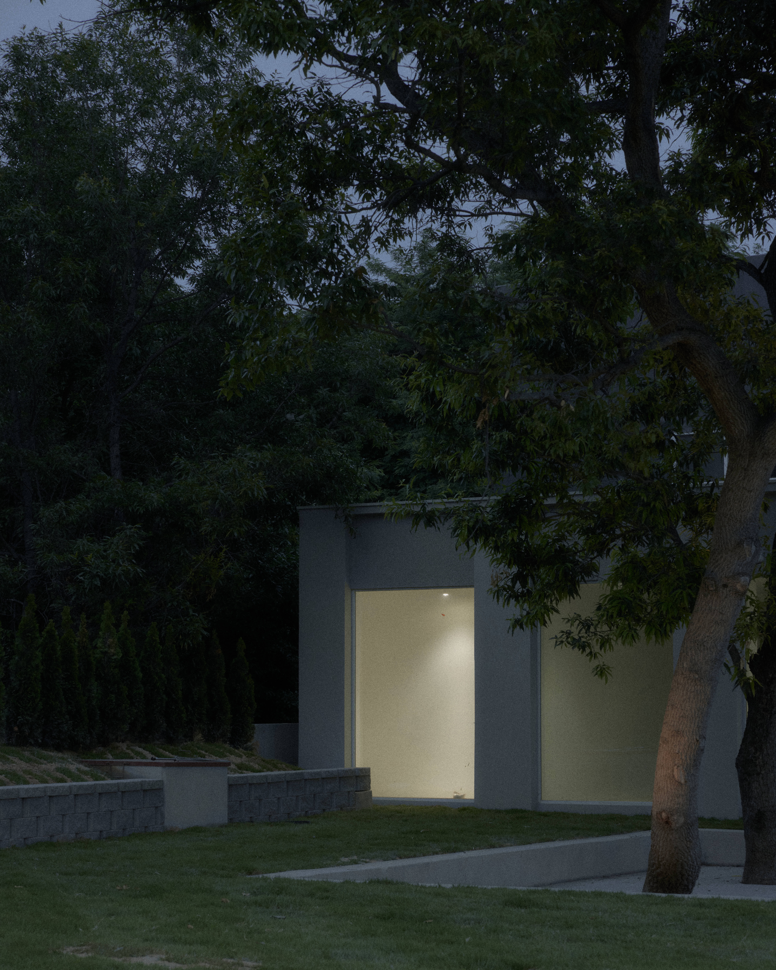
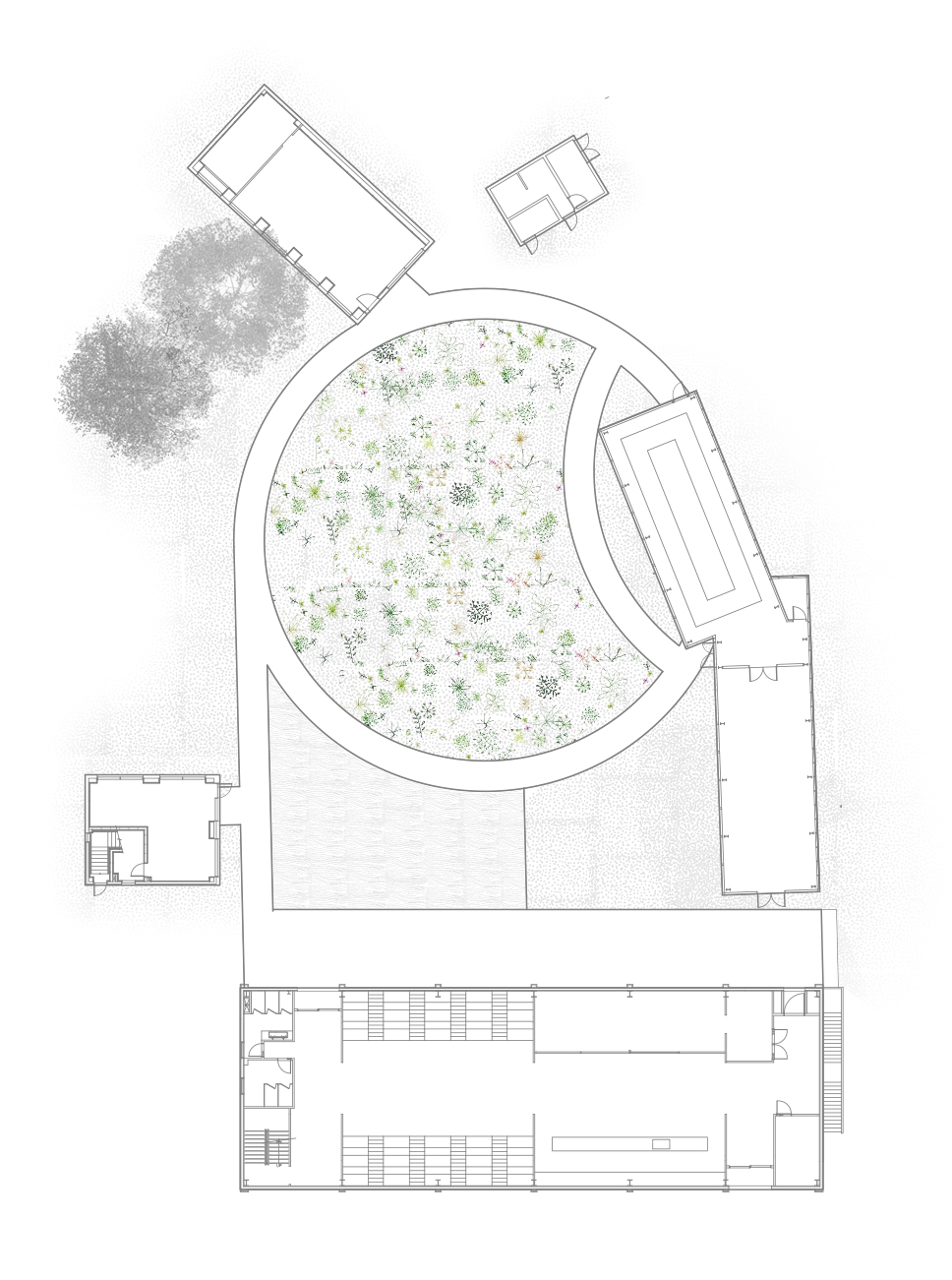
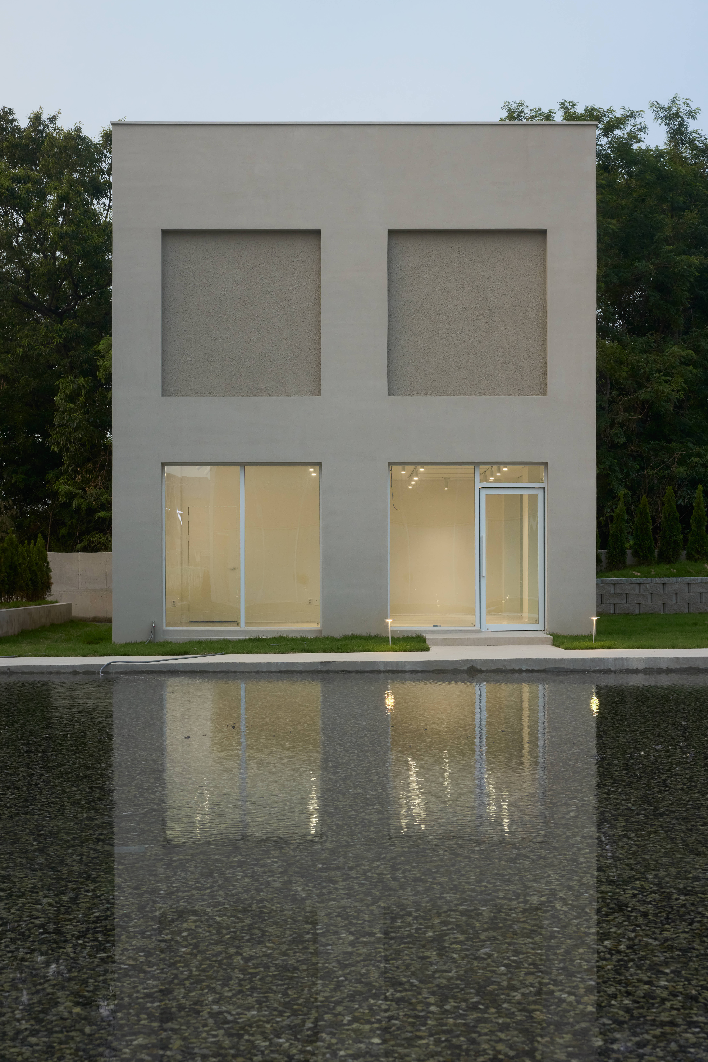



017
This project aims to remodel an existing steel-frame cosmetics factory, creating a space with new buildings housing a gallery and commercial facilities. While the interior of the factory was filled with manufacturing equipment, it had no internal columns, allowing for complete emptiness.
The key focus of this project was to preserve the sense of 'emptiness' even after renovation.
The goal was not to evoke a hollow emotion but to express the overall dimensions of the enclosed indoor space at a glance.
이 프로젝트는 기존의 철골 구조 화장품 공장을 리모델링하여, 새로운 건물들과 함께 갤러리와 상업시설이 위치한 장소를 만드는 것입니다. 공장 내부는 제조 설비들로 가득 차 있었지만, 내부 기둥이 없어 완전히 비어있을 수 있는 능력이 있었습니다. 이 프로젝트에서 가장 중요한 것은 ‘비어 있음’을 리노베이션 후에도 보존하는 것이었습니다.
‘비어 있음’을 통해 얻고자 한 것은 공허 비슷한 감정이 아니라, 밀폐된 실내 공간의 전체 치수를 단번에 읽히도록 표현하고자 한 것입니다.
Program: Commecial and Cultural Complex
Project Location: Gimpo, South Korea
Client : Forerium
Site Area : 7,200 m2
Built Area : A Building(Renovation) / 900 m2, B Building / 200 m2, Building / 120 m2, D Building / 103 m2, E Building / 45 m2
Architecture Design : Studio Studio
Construction Documents with OFF studio (off.dhvm@gmail.com)
Graphic Design : PACAY PACAY (pacaypacay.works@gmail.com)
All Photo by Park Sehee (seheee_p@naver.com)
MORE / 더보기
This project aims to remodel an existing steel-frame cosmetics factory, creating a space with new buildings housing a gallery and commercial facilities. While the interior of the factory was filled with manufacturing equipment, it had no internal columns, allowing for complete emptiness.
The key focus of this project was to preserve the sense of 'emptiness' even after renovation.
The goal was not to evoke a hollow emotion but to express the overall dimensions of the enclosed indoor space at a glance.
이 프로젝트는 기존의 철골 구조 화장품 공장을 리모델링하여, 새로운 건물들과 함께 갤러리와 상업시설이 위치한 장소를 만드는 것입니다. 공장 내부는 제조 설비들로 가득 차 있었지만, 내부 기둥이 없어 완전히 비어있을 수 있는 능력이 있었습니다. 이 프로젝트에서 가장 중요한 것은 ‘비어 있음’을 리노베이션 후에도 보존하는 것이었습니다.
‘비어 있음’을 통해 얻고자 한 것은 공허 비슷한 감정이 아니라, 밀폐된 실내 공간의 전체 치수를 단번에 읽히도록 표현하고자 한 것입니다.
Program: Commecial and Cultural Complex
Project Location: Gimpo, South Korea
Client : Forerium
Site Area : 7,200 m2
Built Area : A Building(Renovation) / 900 m2, B Building / 200 m2, Building / 120 m2, D Building / 103 m2, E Building / 45 m2
Architecture Design : Studio Studio
Construction Documents with OFF studio (off.dhvm@gmail.com)
Graphic Design : PACAY PACAY (pacaypacay.works@gmail.com)
All Photo by Park Sehee (seheee_p@naver.com)
MORE / 더보기